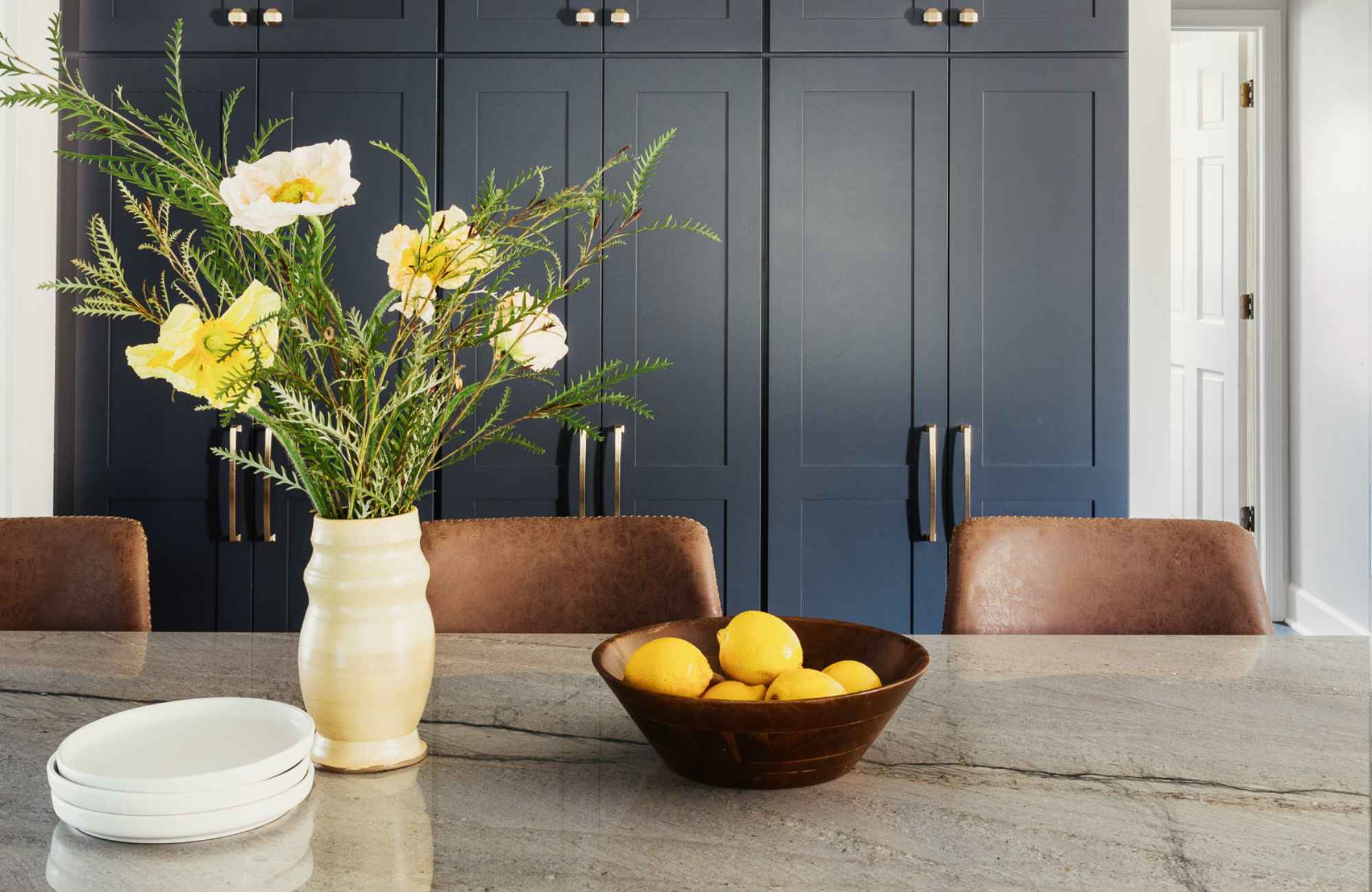I'm Kristen.
hello there!
Hey there and welcome! KP Home is a full-service interior design firm based in the glorious and character-filled city of Chicago. At KP Home, we believe that your home should be as unique as you are. We combine beautiful design with your experiences, personality, and taste to create a masterpiece.
browse our portfolio
view our
services
When life gets busy, there’s nothing quite like coming home to a space that feels like a true retreat—a soul-soothing haven where you can fully unwind and recharge. Our recent clients—we’ll call them Maggie and Adam —had that very dream.
As an active family with three kids spanning elementary and middle school ages, they found that their home no longer supported their daily life. But after years of living there, they had deep roots—strong friendships with neighbors, a school district they loved, and no desire to leave.
Rather than moving, they chose to transform their existing home, and we were thrilled to help bring their vision to life.
Before: A Home Full of Potential (But Lacking Functionality)
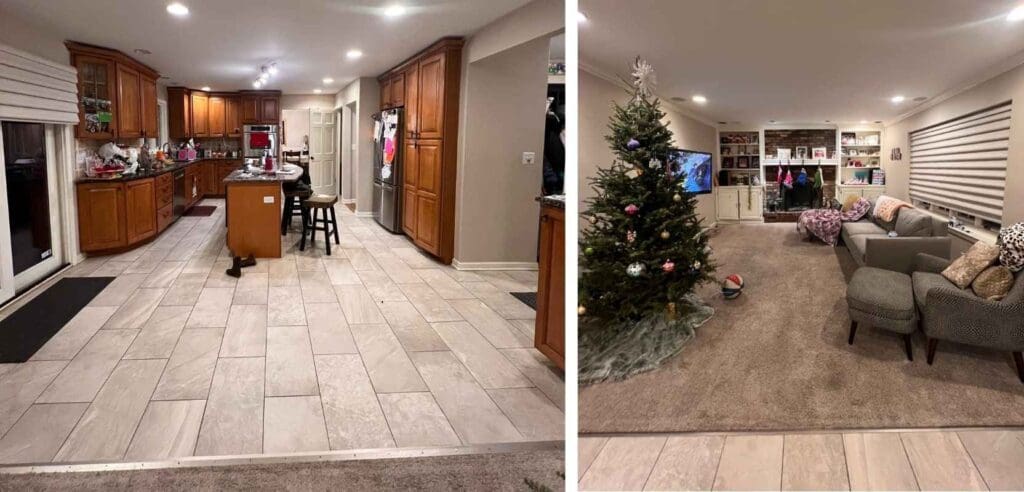
When I first stepped into the family’s home, I definitely understood their frustrations—but I also saw incredible potential.
The kitchen was the heart of their home. Adam loved to cook, and it was the go-to gathering spot for their family and friends. But the layout wasn’t working for them, and the space lacked the warmth and functionality they craved. Their main goal? A kitchen upgrade that not only looked beautiful but also made everyday life easier.
Beyond the kitchen, they wanted the entire first floor to feel more cohesive—modern yet timeless, homey and comfortable yet elevated, and, most importantly, designed to support their busy family’s day-to-day routines.
Project Scope
With successful and demanding careers, Maggie and Adam knew that tackling a home remodel would be a big undertaking, so they chose our full service interior design service. Knowing that we’d be supporting them and taking care of every design detail from start to finish put them at ease and allowed them to actually enjoy the process.
By the time we joined the project, they had already hired a contractor and started the kitchen design process. We collaborated with the contractor’s designer for the kitchen layout and design, and we selected all the new furnishings, fixtures and finishes for the entire first floor, including cabinets, flooring, wall colors, plumbing and lighting, furniture, art, window treatments, and more.
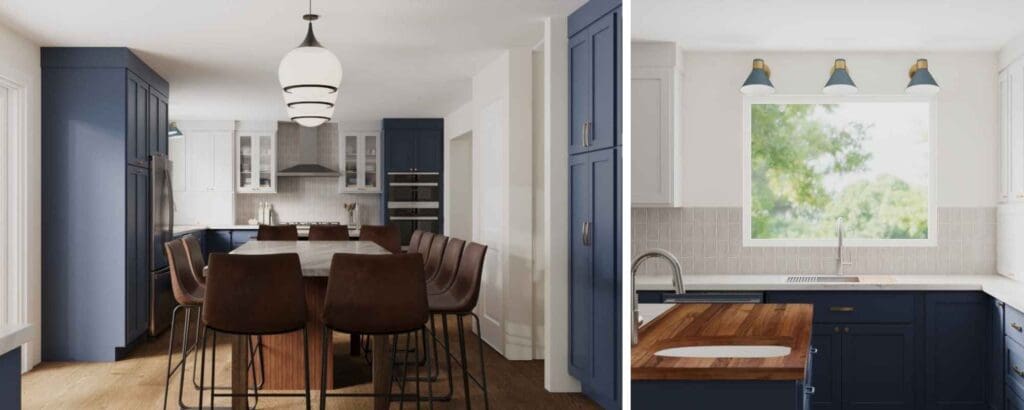
Since this home was undergoing a complete transformation, renderings, like the two above, played a key role in helping Adam and Maggie visualize their new space. The renderings gave them an initial direction, allowing us to refine details until the design fully aligned with their vision. Like any project, there were a few pivots along the way, but seeing the space come to life on paper first made the process so much smoother.
To create the cohesive, lived-in feel that the family wanted, we used a mix of materials including warm wood tones, layered metals, and natural stone throughout each space on the first floor. The result? Incredible. But don’t take my word for it. Step inside and see for yourself…
Classic, Welcoming Entryway
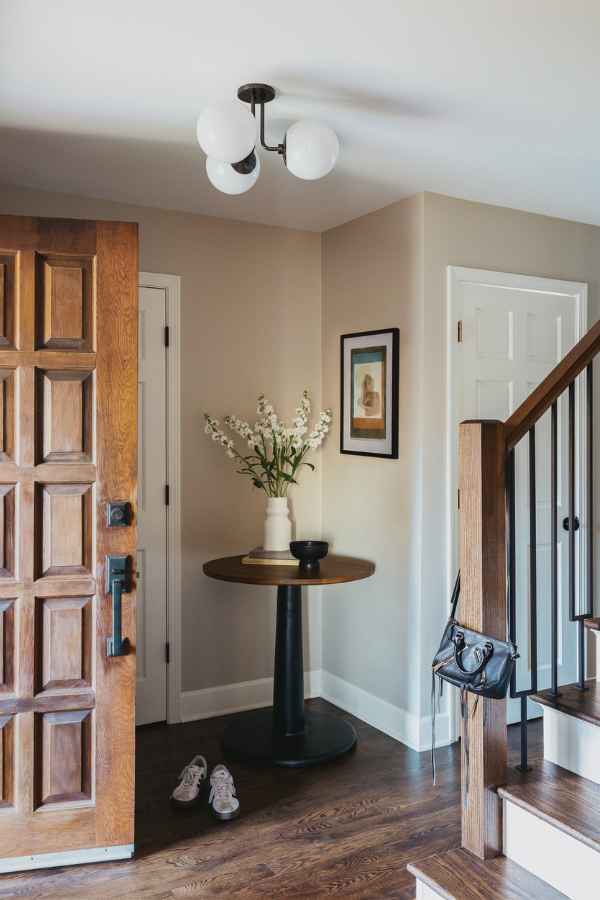
The timeless entryway sets the tone for the home, featuring a beautifully grounded table that doubles as the perfect drop spot for keys. Overhead, a three-globe pendant light adds a playful touch of modernity to the otherwise classic space.
Functional, Sophisticated Kitchen
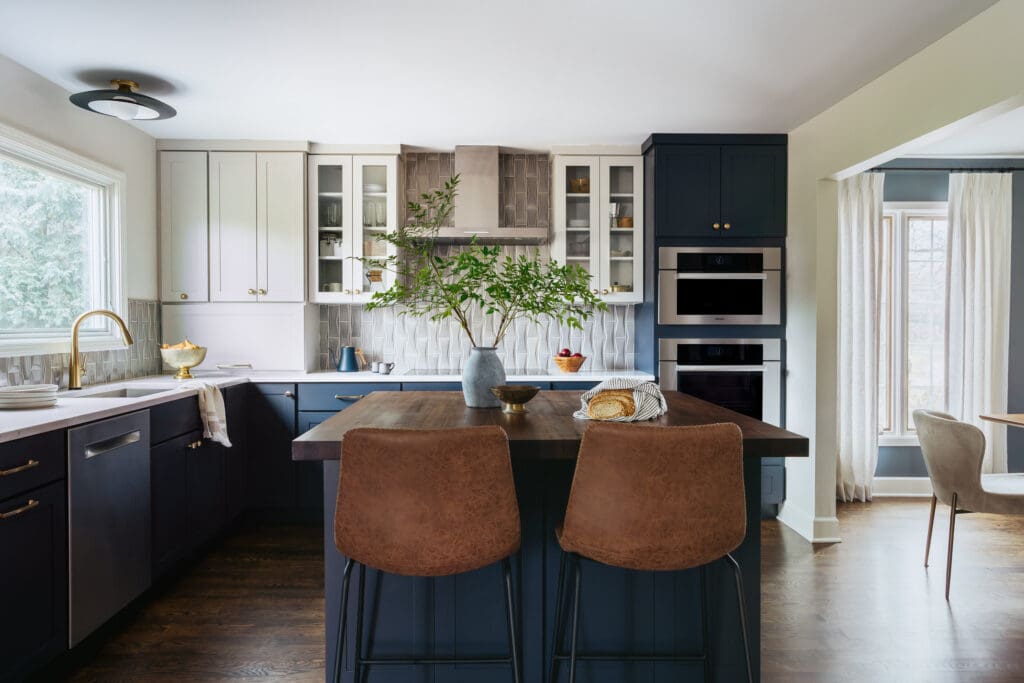
Wow! Light, airy, sophisticated, and so functional—this kitchen is a far cry from how it started. Since this space was the driving force behind the entire renovation, we knew it had to be a showstopper. And it certainly doesn’t disappoint!
One of our favorite statement pieces is the butcher block island, both gorgeous and perfect for food prep. Two-toned cabinets and create visual interest, while the angular backsplash tile adds a playful sense of movement. The combination of brass, wood and leather materials makes the entire space feel luxurious, sophisticated, and polished.
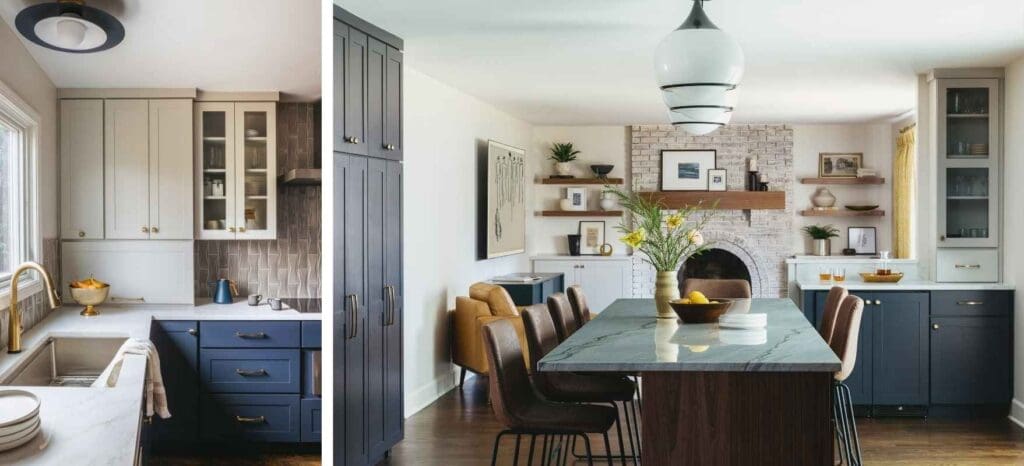
While undeniably stunning, this kitchen is also a functional powerhouse. An appliance garage keeps frequently used items within reach while maintaining clutter-free countertops. New additional cabinetry on the opposite side of the kitchen helps define the space and provides even more practical storage.
We also took advantage of previously underutilized space by adding a large island—perfect for the whole family, and then some! The breathtaking quartzite island countertop is another standout piece, elevating the space with its natural beauty.
Maggie and Adam knew from the start that they wanted butcher block, and after an informative trip to the stone yard, they also fell in love with the look and durability of quartzite. We leaned into those statement-makers and worked with my trusted trade resources to balance their investment wisely.
Comfortable Family Room
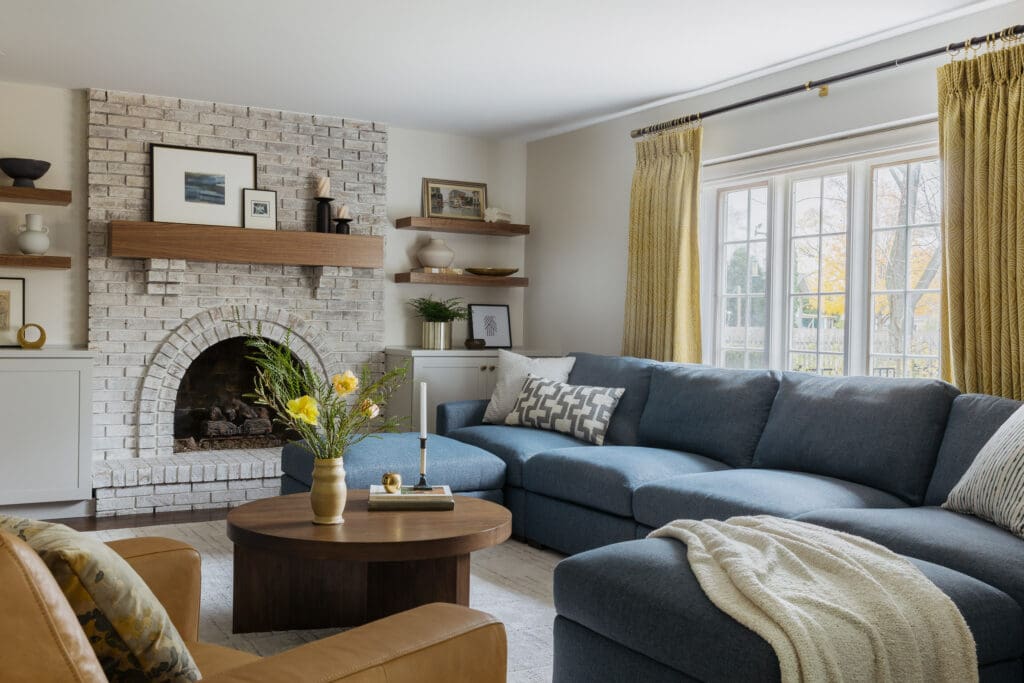
When Maggie, Adam, and the kids step into this space, they’re welcomed by a super cozy sectional—perfect for family movie nights and lazy weekend lounging. This room is now the ultimate spot for gathering and relaxing. The deep blue sofa ties back to the kitchen cabinetry, while the muted yellow drapes and side chair bring in a playful, balanced contrast.
We completely redesigned the fireplace wall, removing the upper built-ins and adding warm wood open shelves and a new mantle. Instead of replacing the fireplace material, we opted to paint the brick, which gave it a whole new look without a complete overhaul. While the accessories and pictures displayed are deeply personal to the family, the entire wall now feels lighter, tidier, and more intentional.
Fresh & Modern Dining Room
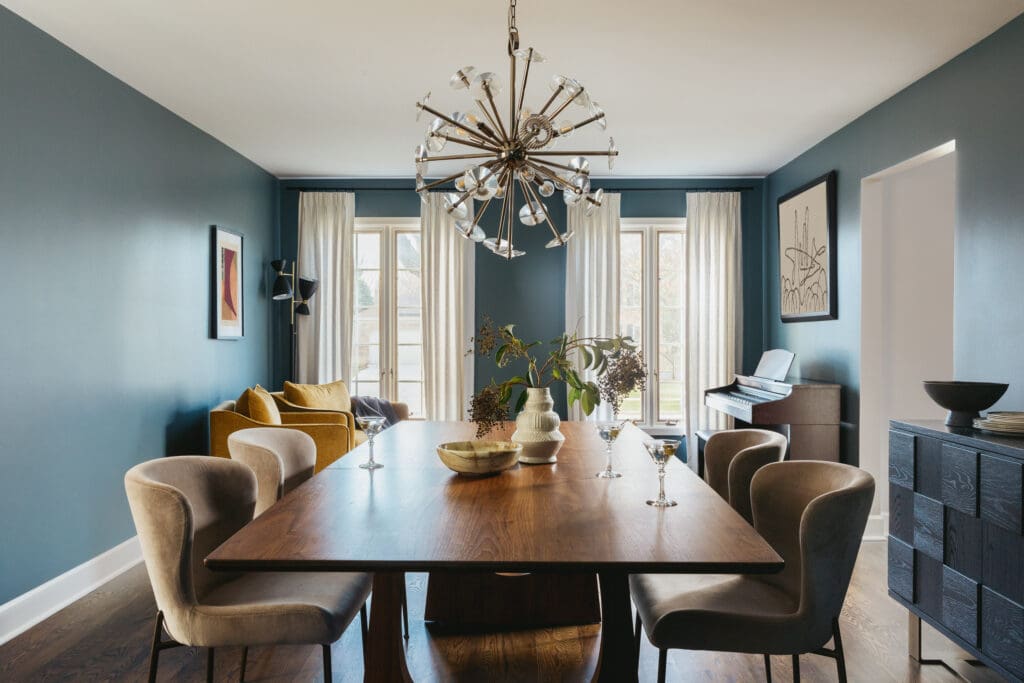
What a beautiful room to gather, share family dinners, and host guests. We kept the existing dining room light fixture and designed around it, selecting all new furniture, art, and wall color that give the space a fresh, inviting vibe. Clean lines in the dining table and playful curves in the comfortable, upholstered chairs add a subtle modern edge to the otherwise timeless design.
This space flows seamlessly into the adjacent sitting area, creating a natural extension of the dining room.
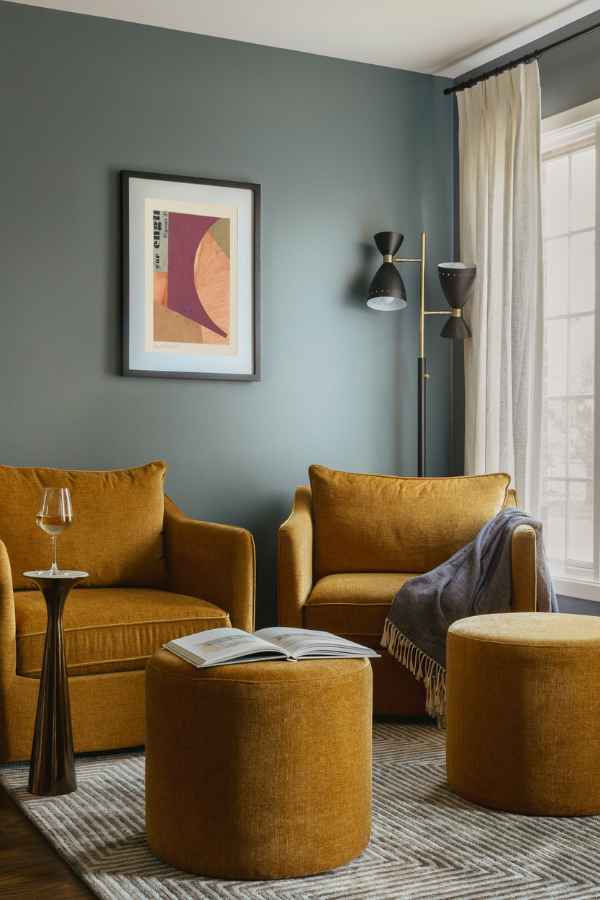
We infused this cozy nook with rich color—the walls, chairs, and artwork work together to create depth, while a neutral rug defines the nook. On the opposite wall, a piano adds another layer of charming personality. Whether curling up with a book, catching up with a friend, or unwinding with a drink after the kids are in bed, this inviting space is ready to be enjoyed.
Playful Powder Room
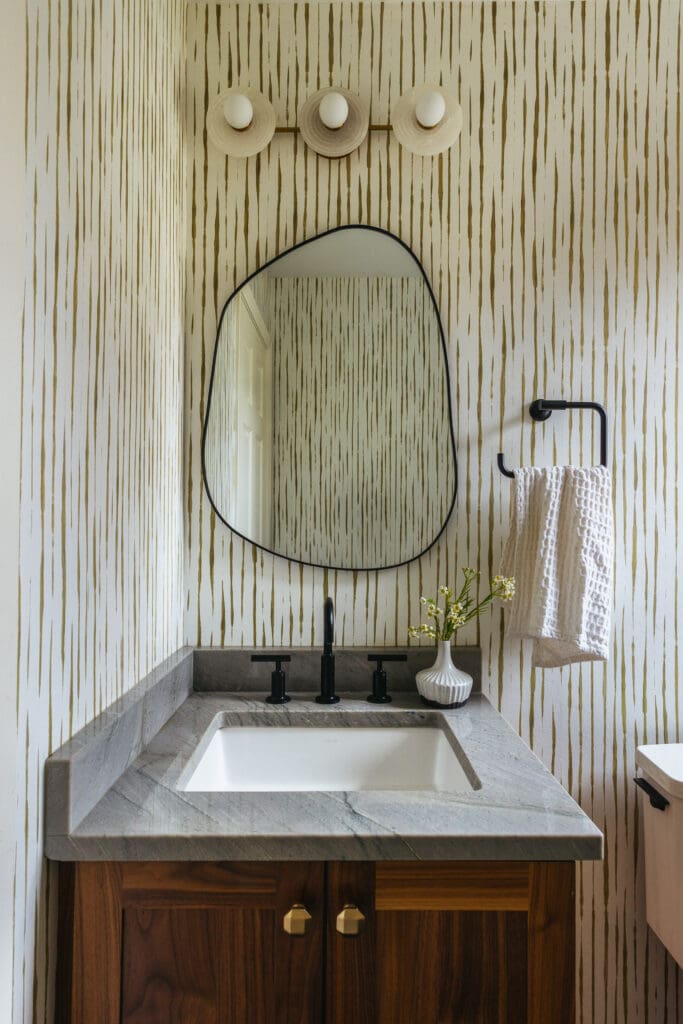
This might just be one of my favorite rooms in the whole home. I’ve always said that the powder room is a great place to incorporate wallpaper, and this is a great example of why it works so well. We chose a pattern inspired by organic shapes and colors in nature and used it as a springboard for the rest of the design. A mirror with soft, organic curves, mixed metals, and warm wood all play into the theme, creating a space that feels both intentional and effortlessly stylish.
Practical, Colorful Mudroom
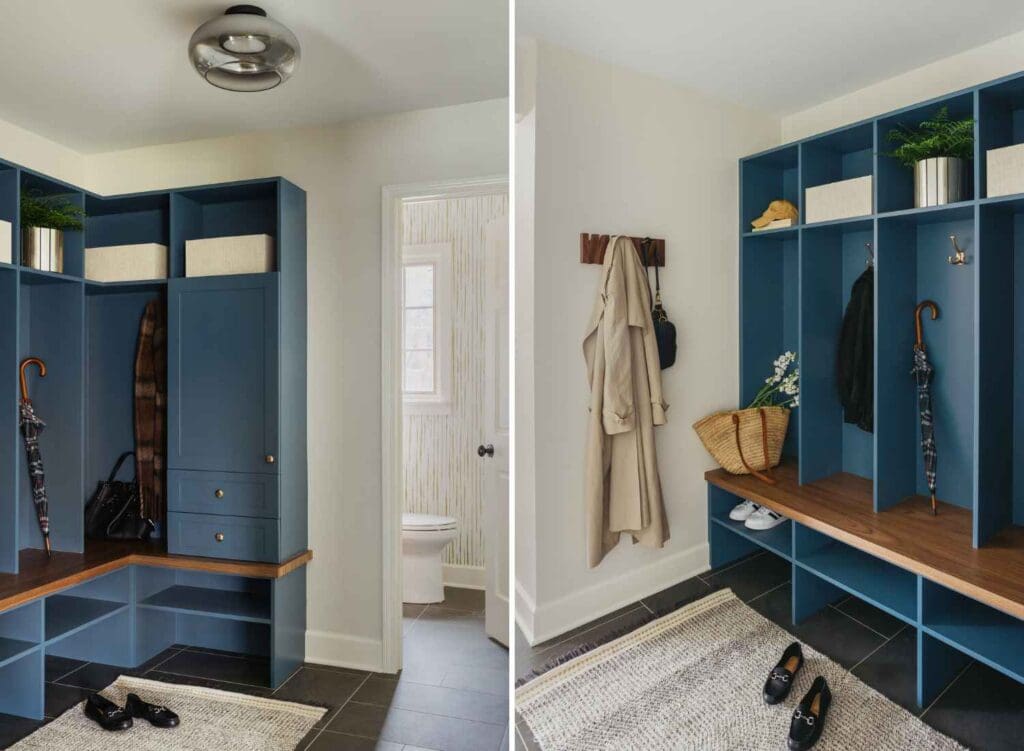
When Adam, Maggie and the kids come into the house through their garage, their hands are full, backpacks are slung here and there, and shoes are kicked off in every direction. This mudroom brings calm to the chaos and ensures that everything has a designated home.
Each kid has their own cubby with a hook for backpacks and coats, plus open shelves underneath to tuck shoes away. We also included a cabinet with doors and drawers to keep everyday essentials out of sight. Practical, functional, and convenient—exactly what an active family needs!
A Beautiful & Supportive Family Home
I am thrilled that Maggie, Adam and their kids are now living in a home that they genuinely love. By renovating, they were able to stay in the location they love while gaining a design that’s perfectly tailored to their lifestyle—a win-win in my book! Even better? They all enjoyed the process and are loving their refreshed spaces.
My goal for every project is to collaborate with my clients, deliver life-giving results, and make the process as smooth and enjoyable as possible. If you’re considering a home project, I’d love to do the same for you. Reach out to me here, and let’s connect.
Warmly,
Kristen
